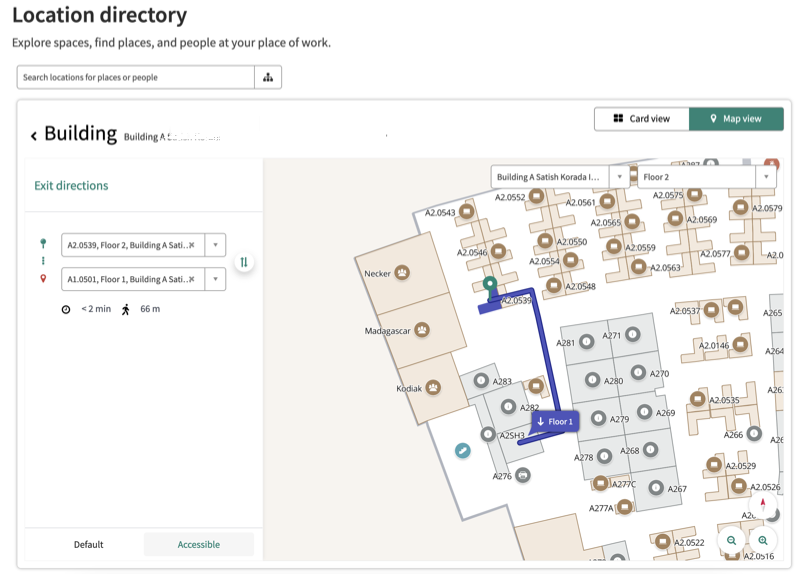Workplace Service Delivery | Workplace Indoor Mapping
By: Philmon Woldeghiorghis
What is Workplace Indoor Mapping?
ServiceNow’s Indoor Mapping Studio provides an interface for employees to visualize and design maps to create digitalized interactive locations within campuses, buildings, floors, and other workspaces. Workplace Indoor Mapping tackles unfamiliarity with new office layouts by providing employees with helpful, intuitive digital indoor mapping experiences across various buildings and environments. Employees will be able to create, manage, and edit maps from a centralized location, all while being able to visualize the building interiors, as well as other indoor and outdoor details for a selected campus, building, or floor.
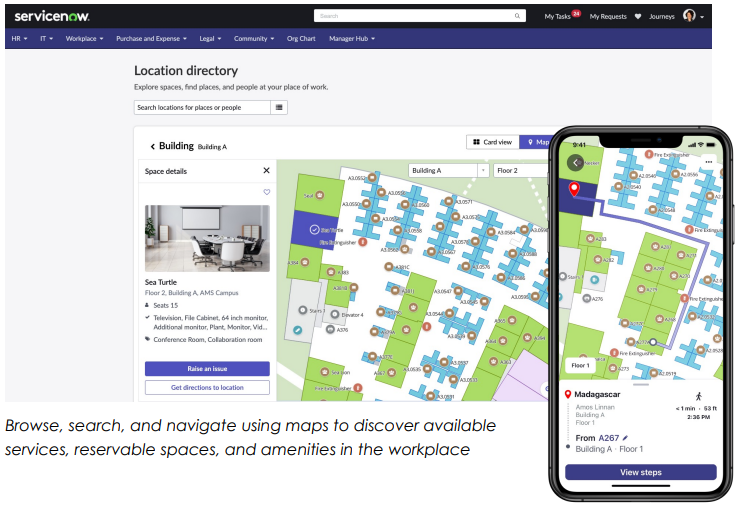
Capabilities – The Benefits of Workplace Indoor Mapping
With Workplace Indoor Mapping, organizations and their employees can:
|
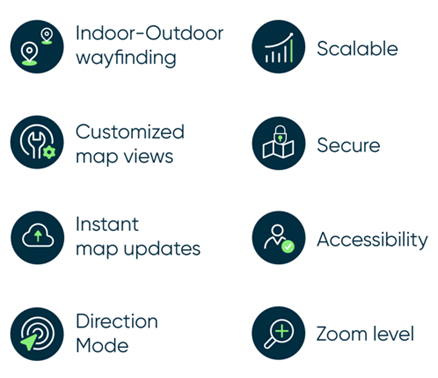 |
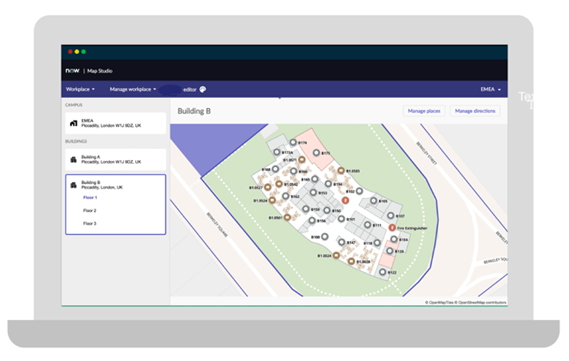 |
|
How does Indoor Mapping work?
Employees can create indoor maps by importing and converting existing architectural or engineering floor plans. Indoor maps can either be created in AutoCAD and then be imported, or a PNG file can be imported and configured within the platform. Using the Indoor Mapping Studio:
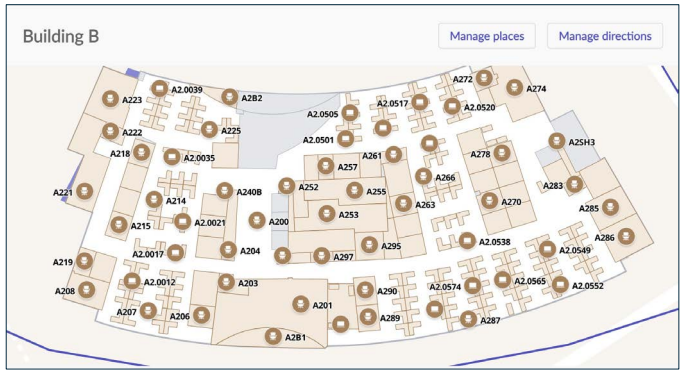 |
|
Using Indoor Mapping Studio with other Workplace Service Delivery Applications
ServiceNow’s Indoor Mapping Studio can interact with other WSD applications to create end-to-end, interactive experiences for employees, improving facility efficiency and services over time.
- Get real-time insights on space utilization within a building like meeting rooms, venues, and workspaces, and make reservations by selecting a location using interactive maps with Workplace Reservation Management.
- Fulfill service requests quickly by viewing space details and using indoor maps to locate campuses, buildings, and floor interiors with Workplace Case Management.
- Request and move workspace objects from one location to another using Workplace Move Management.
- Provide interactive locations and wayfinding solutions for employees by providing the start and destination points on indoor maps from a space within a campus, building, or floor to get directions between the two locations.
